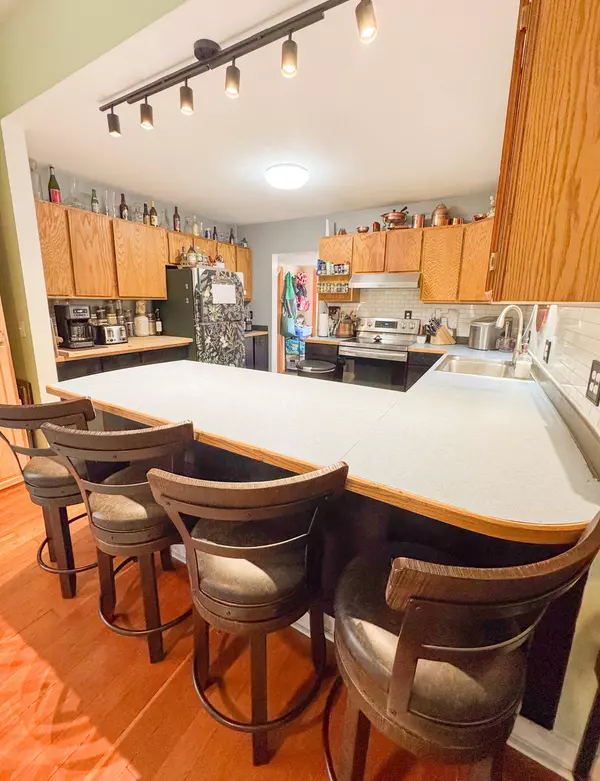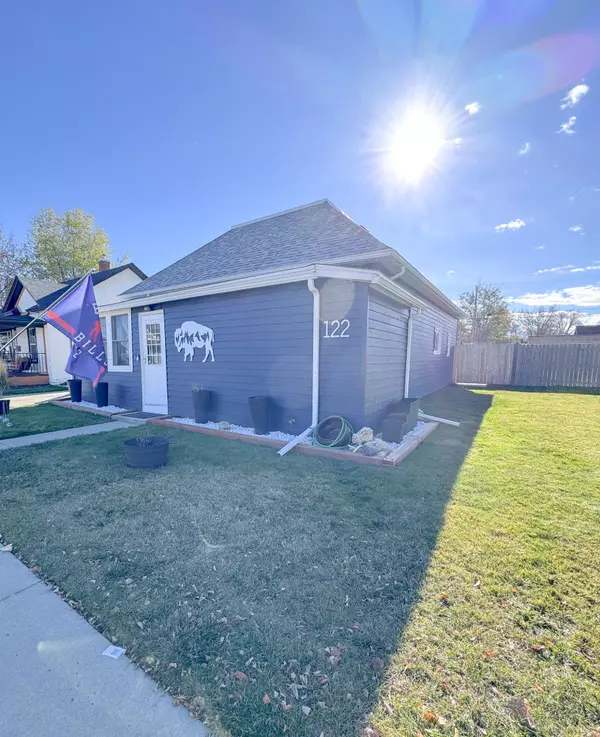$359,000
For more information regarding the value of a property, please contact us for a free consultation.
3 Beds
2 Baths
1,799 SqFt
SOLD DATE : 12/06/2024
Key Details
Property Type Single Family Home
Sub Type Stick Built
Listing Status Sold
Purchase Type For Sale
Square Footage 1,799 sqft
Price per Sqft $199
Subdivision Gillette Addition
MLS Listing ID 24-1228
Sold Date 12/06/24
Style Ranch
Bedrooms 3
Originating Board Sheridan County Board of REALTORS®
Year Built 1905
Annual Tax Amount $1,573
Tax Year 2024
Lot Size 6,600 Sqft
Property Description
Discover charm and comfort in this beautifully maintained 1,799 sq. ft., 3-bedroom, 1.5-bathroom home located in a desirable, quiet neighborhood. The private, fully stockade fenced backyard offers a peaceful retreat, complete with a cement patio perfect for entertaining and weekend BBQs. A spacious 14 x 28 shed with two garage doors (one leading to the alley and one to the side yard), and a man door. This shed is large enough for a few ATV's, Snow mobiles, motorcycles, lawn mowers etc., and provides ideal access, storage and workspace. Thoughtful updates add to the home's appeal: a new roof and sewer main in 2019, upgraded plumbing in 2020, fresh vinyl flooring in the living room, two bedrooms, and bonus room, plus new tile in the kitchen and half bath. The main bathroom remodel, along with new ceiling fans and fixtures, a new concrete driveway in 2023, metal gutters, new exterior paint (2022), and additional windows in 2022 all enhance this home's modern convenience. For comfort, enjoy the new air conditioning system (2019).
Additional perks include an RV/Food truck (220) electrical hookup, additional hookup that can take an entire house load if you wish to add a generator (at the driveway), A motion detector spotlight with a ring doorbell system, an additional attached tool shed, a walk-in Closet in the Main bedroom, and a root cellar. Make this inviting property your new home!
Location
State WY
County Sheridan
Community Gillette Addition
Direction Head South on South main St., turn left on East Heald, house is on the right
Rooms
Basement Partial
Interior
Interior Features Mudroom, Ceiling Fan(s), Walk-In Closet(s)
Heating Gas Forced Air, Natural Gas
Cooling Central Air
Exterior
Parking Features Concrete
Fence Fenced
Roof Type Asphalt
Porch Patio
Building
Sewer Public Sewer
Water Public
Architectural Style Ranch
Schools
Elementary Schools School District #2
Middle Schools School District #2
High Schools School District #2
Others
Senior Community No
Read Less Info
Want to know what your home might be worth? Contact us for a FREE valuation!

Our team is ready to help you sell your home for the highest possible price ASAP
GET MORE INFORMATION

Broker







