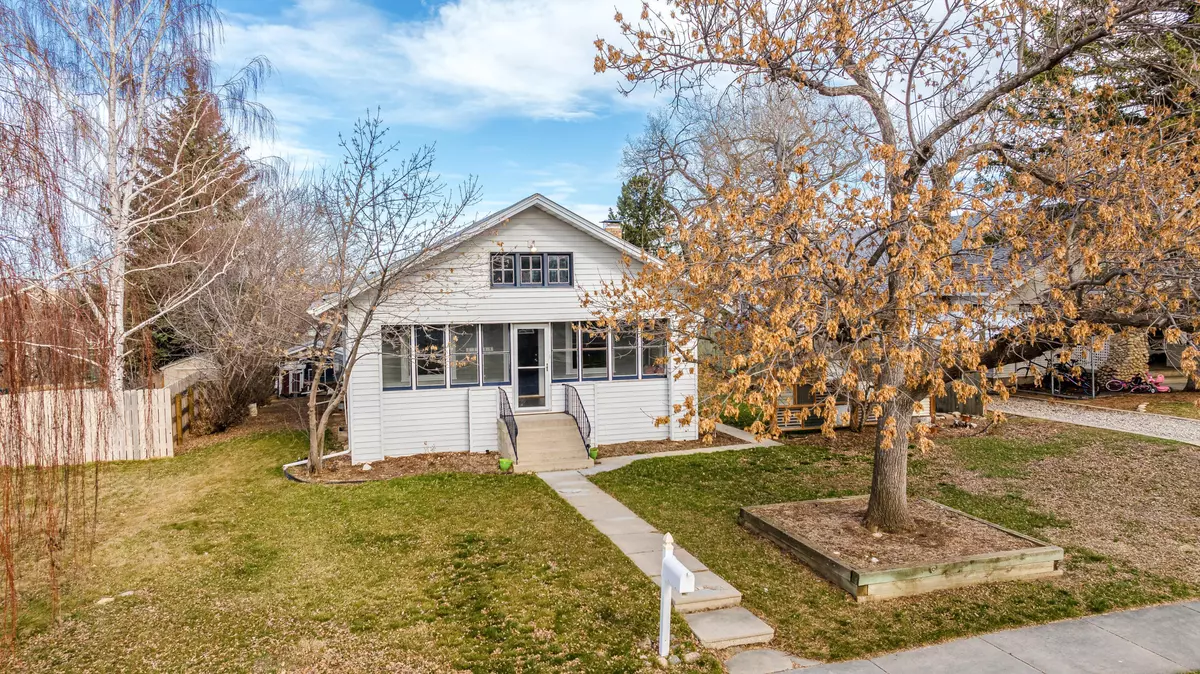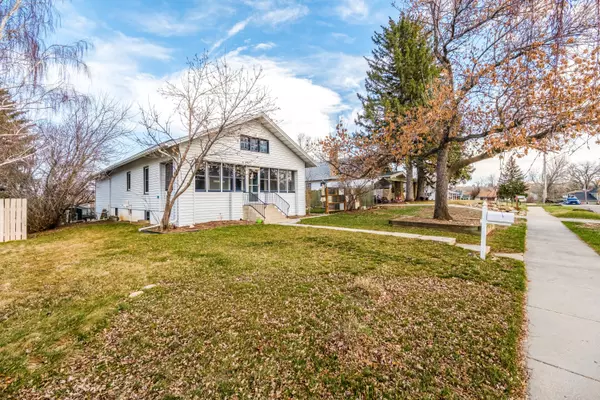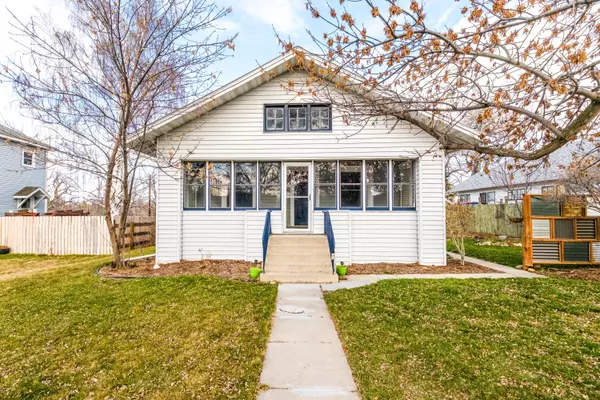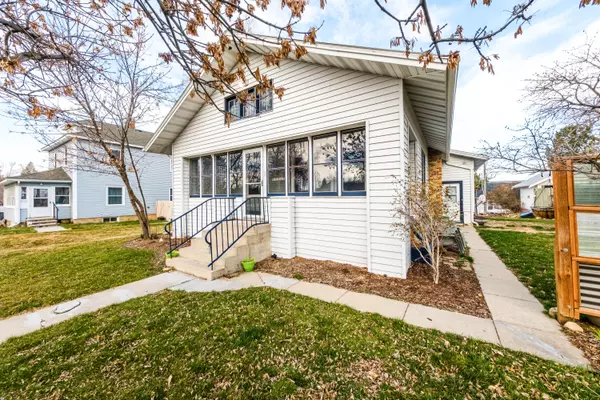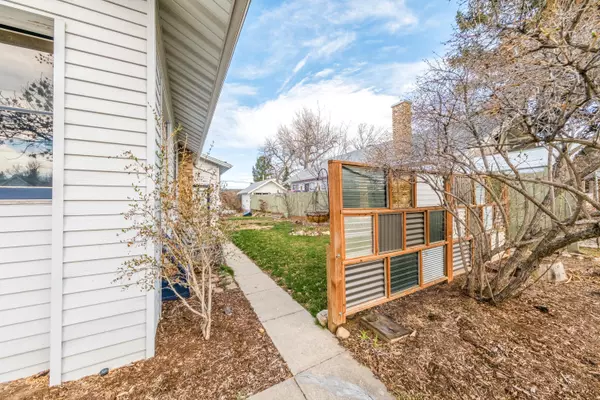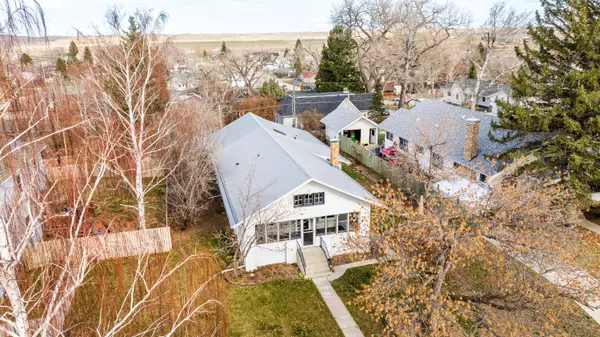$439,500
For more information regarding the value of a property, please contact us for a free consultation.
4 Beds
3 Baths
2,912 SqFt
SOLD DATE : 11/15/2024
Key Details
Property Type Single Family Home
Sub Type Stick Built
Listing Status Sold
Purchase Type For Sale
Square Footage 2,912 sqft
Price per Sqft $150
Subdivision Carwile Addition(Buffalo)
MLS Listing ID 24-364
Sold Date 11/15/24
Style Ranch
Bedrooms 4
Originating Board Sheridan County Board of REALTORS®
Year Built 1930
Annual Tax Amount $3,089
Tax Year 2023
Lot Size 9,600 Sqft
Property Description
Stunning ranch-style home on .22-acre lot near downtown, parks, and pool. Updated plumbing, electrical, windows, and luxury vinyl flooring. Newly remodeled kitchen with quartz countertops, stainless steel appliances, double ovens, and ample cabinet space. Three large living spaces, ideal for entertaining. Large Master bathroom with walk-in closet, remodel underway, quartz double-sink countertop ready to install. Second living room features wood walls and skylight. Finished basement with cozy wood fireplace. Beautiful tiled Front porch with screens and windows. Attached 2-car garage, shed, and plenty of storage. The second family living space has beautiful wood walls and is illuminated with natural light from the skylight. The finished basement contains a third living space with built-in cabinets and bookshelves, and a cozy wood fireplace. The front porch has both screens and windows, and is a delightful space to have your morning coffee and relax in the evening!
The master bathroom and walk-in closet remodel was under-way, and a quartz, double-sink countertop is cut and ready to install. The bathroom is ready for you to make it your own!
This home is a dream for anyone needing ample storage space! The 2-car garage has built-in cabinets and shelves, and an additional storage shed out back is perfect for keeping all the lawn and garden tools you could desire.
Location
State WY
County Johnson
Community Carwile Addition(Buffalo)
Direction Go down North Main turn left onto East Gatchell Street, then left on Lobban.
Rooms
Basement Full
Interior
Interior Features Pantry, Walk-In Closet(s)
Heating Gas Forced Air, Natural Gas
Fireplaces Type # of Fireplaces, Gas, Wood Burning
Fireplace Yes
Window Features Skylight(s)
Exterior
Parking Features Concrete
Garage Spaces 2.0
Building
Sewer Shared Septic
Water Public
Architectural Style Ranch
Schools
Elementary Schools Johnson County School District #1
Middle Schools Johnson County School District #1
High Schools Johnson County School District #1
Others
Senior Community No
Read Less Info
Want to know what your home might be worth? Contact us for a FREE valuation!

Our team is ready to help you sell your home for the highest possible price ASAP
GET MORE INFORMATION

Broker


