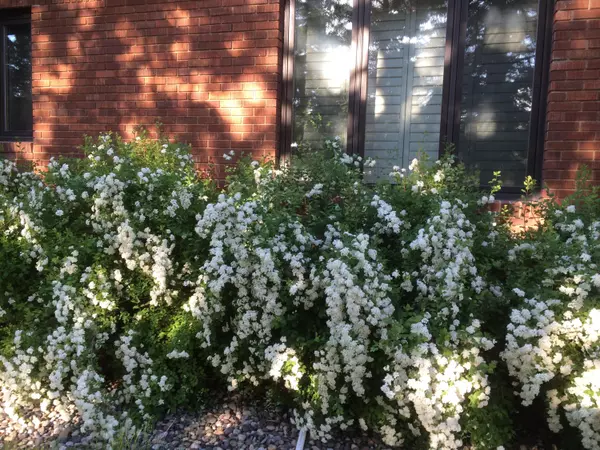$3,150,000
For more information regarding the value of a property, please contact us for a free consultation.
6 Beds
9 Baths
11,529 SqFt
SOLD DATE : 10/09/2024
Key Details
Property Type Single Family Home
Sub Type Stick Built
Listing Status Sold
Purchase Type For Sale
Square Footage 11,529 sqft
Price per Sqft $273
Subdivision Nielsen Heights
MLS Listing ID 24-373
Sold Date 10/09/24
Style Ranch
Bedrooms 6
Originating Board Sheridan County Board of REALTORS®
Year Built 1947
Annual Tax Amount $10,222
Tax Year 2023
Lot Size 2.000 Acres
Acres 2.0
Property Description
This graceful estate is a true masterpiece of architecture and design boasting unobstructed panoramic views of the Big Horn mountains. Located in the heart of Sheridan, this fully fenced, gated home gives complete privacy and a sense of serenity. On 2.07 acres, this brick estate is crafted with the utmost attention to detail exuding an air of elegance and sophistication. From clean lines and large windows in each room, this residence has distinct architectural characteristics that include complementary indoor and outdoor living spaces. This home offers 11,529 sq. ft. of space with 2 master suites, 4 additional bedrooms, and 7 additional bathrooms. A thoughtful layout allows every room to enjoy views of the Big Horns or the seclusion of the maturely landscaped yard. Once inside you can't help but appreciate the hardwood flooring, polished granite, handcrafted crown molding and craftsmanship. Escape to the inviting library with fireplace and antique cherry bookcases to read the afternoon away. The spacious kitchen is perfect for entertaining, with plenty of counter space and ample, functional storage in the custom handmade maple cabinetry. Top of the line appliances, slab granite counters, and an efficient layout make this kitchen a dream come true. Just minutes from a walking path, schools, hospital and downtown give the ease of convenience to Sheridan's loveliest amenities. All measurements are approximate.
Location
State WY
County Sheridan
Community Nielsen Heights
Direction From N. Main Street, turn left (west) onto Lewis Street, left (south) onto Florence Avenue and right (west) onto Pioneer Road. Property is on the right.
Rooms
Basement Partial
Interior
Interior Features Mudroom, Air Purifier, Foyer, Ceiling Fan(s), Central Vacuum, Pantry, Walk-In Closet(s), Wet Bar
Heating Radiator, Natural Gas, Hot Water
Cooling Attic Fan, Central Air
Flooring Hardwood
Fireplaces Type # of Fireplaces
Fireplace Yes
Exterior
Exterior Feature Auto Lawn Sprinkler, Hot Tub
Parking Features Concrete
Garage Spaces 1.0
Fence Fenced
Utilities Available Cable Available, Phone Available
View Mountain(s)
Roof Type Asphalt
Porch Patio
Building
Sewer Public Sewer
Water Public
Architectural Style Ranch
Structure Type Brick
Schools
Elementary Schools School District #2
Middle Schools School District #2
High Schools School District #2
Others
Senior Community No
Security Features Security System
Read Less Info
Want to know what your home might be worth? Contact us for a FREE valuation!

Our team is ready to help you sell your home for the highest possible price ASAP
GET MORE INFORMATION

Broker







