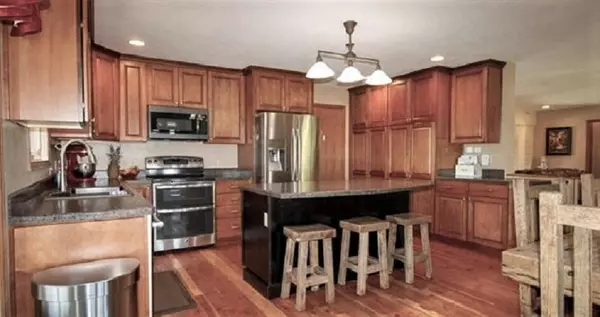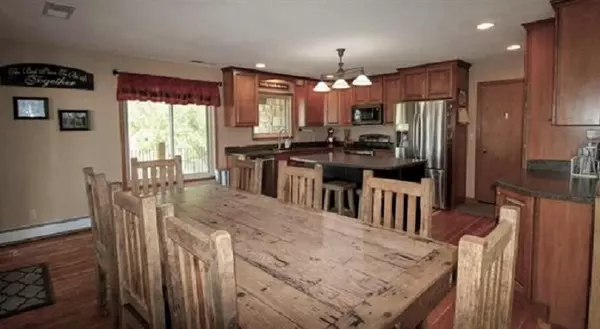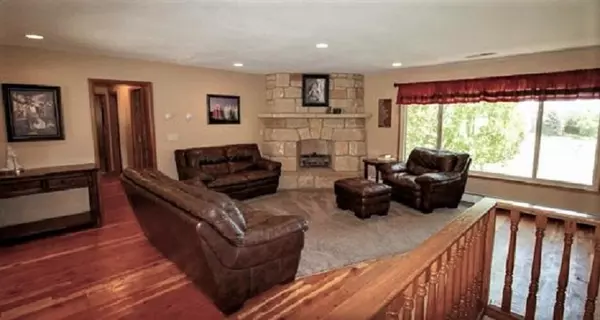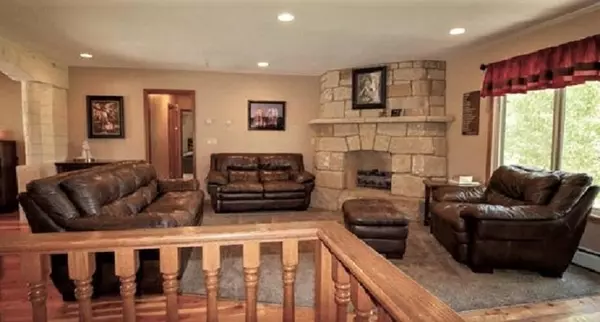$889,900
For more information regarding the value of a property, please contact us for a free consultation.
3 Beds
3 Baths
3,492 SqFt
SOLD DATE : 08/09/2024
Key Details
Property Type Single Family Home
Sub Type Stick Built
Listing Status Sold
Purchase Type For Sale
Square Footage 3,492 sqft
Price per Sqft $254
Subdivision Caturia Addition
MLS Listing ID 22-959
Sold Date 08/09/24
Style Ranch
Bedrooms 3
Originating Board Sheridan County Board of REALTORS®
Year Built 1979
Annual Tax Amount $4,470
Tax Year 2022
Lot Size 0.860 Acres
Property Description
A Rare Find In Buffalo, WY! The Exterior looks Small – But L@@ks Are Deceiving!
This Home Features and Elevated Ranch with over 3,400 Sq. Ft. of Living Space, an Attached Over-Sized 2-Car Garage, a Sop with over 2,600 Sq. Ft., An Apartment (Mother-in-Law or Guests) with 756 Sq. Ft., Exterior Entertainment Area (Amazing Rock Work), Walk-Out Basement, finishing out the Property with Lush Green Grass, Mature Trees, a Stucco Finished Tree House All Located on .86 Acres! Read on for the Details... This Gorgeous 3,492 Sq. Ft. Elevated Ranch Home features Beautiful Rock Work throughout the Interior and Exterior of the Home! Spacious Mater Bedroom with Private En-Suite, 2 Additional Large Bedrooms on the Main Level, 2 More Baths, Kitchens on the Main Level and on the Lower Level, Great Room (Upper) and Family Room (Lower), 2 More Bonus Rooms (Exercise Room and/or Office Space) and 3 Additional Bedrooms (Lower Level Non-Conforming). This Home is heated with Baseboard / Hot Water Heat (Efficient & Economical). Beautiful Updated Finishes, Hardwoods, Loads of Natural Light! All of this and only a few minutes from Downtown Buffalo!
Owners do request a 2-Hour Notice for All Appointments and an Agent Representative be Present as well.
Location
State WY
County Johnson
Community Caturia Addition
Direction South on Klondike Drive, West on Hilltop Drive, Follow the Curve around heading South, House on East Side og the Street.
Rooms
Basement Walk-Out Access, Full
Interior
Interior Features Walk-In Closet(s)
Heating Natural Gas, Baseboard, Hot Water, Other
Cooling Central Air
Flooring Hardwood
Fireplaces Type Wood Burning
Fireplace Yes
Exterior
Exterior Feature Auto Lawn Sprinkler, BlackTop
Utilities Available Phone Available
Roof Type Asphalt
Porch Covered Patio, Patio
Building
Sewer Public Sewer
Water Public
Architectural Style Ranch
Structure Type Combination,Log,Stucco
Schools
Elementary Schools School District #1
Middle Schools School District #1
High Schools School District #1
Others
Senior Community No
Read Less Info
Want to know what your home might be worth? Contact us for a FREE valuation!

Our team is ready to help you sell your home for the highest possible price ASAP
GET MORE INFORMATION

Broker







