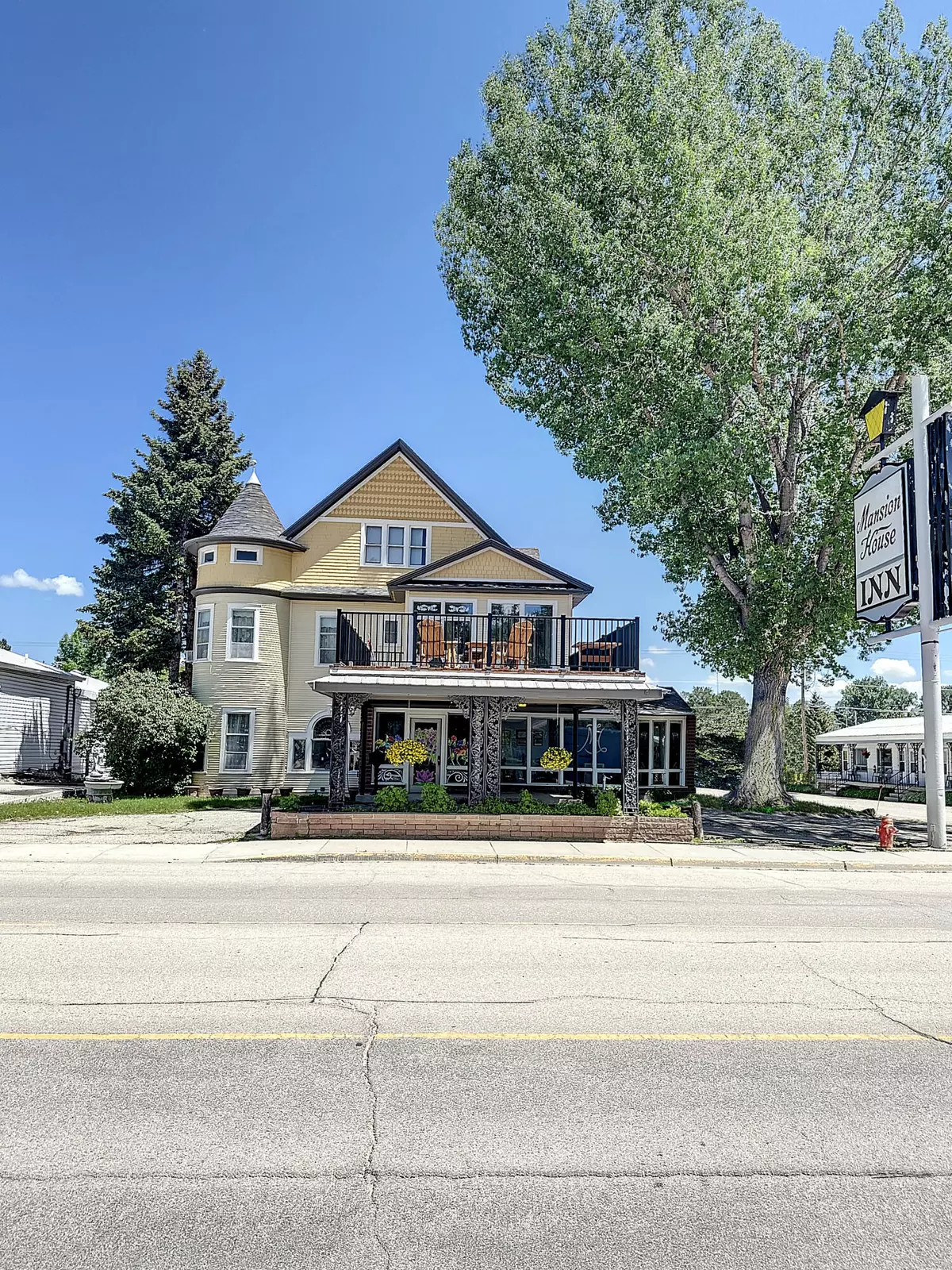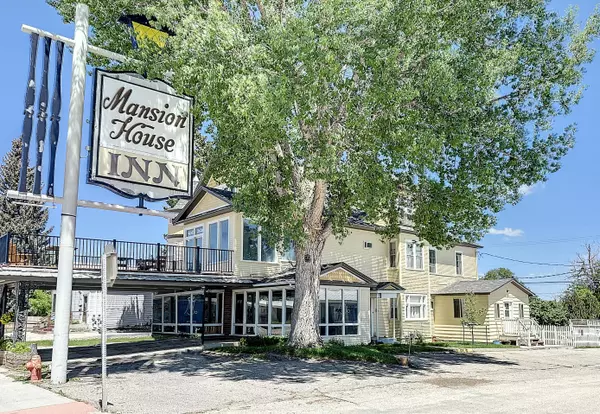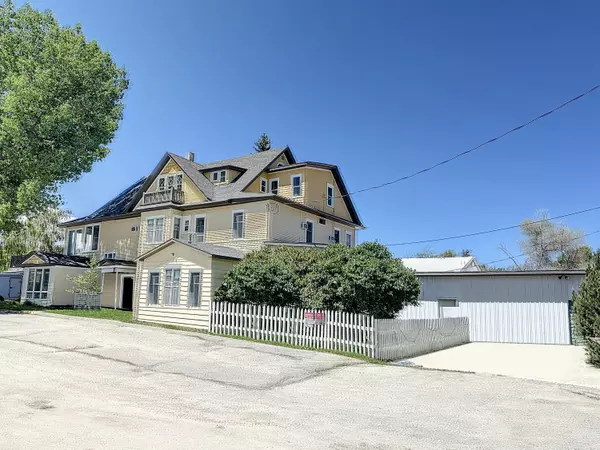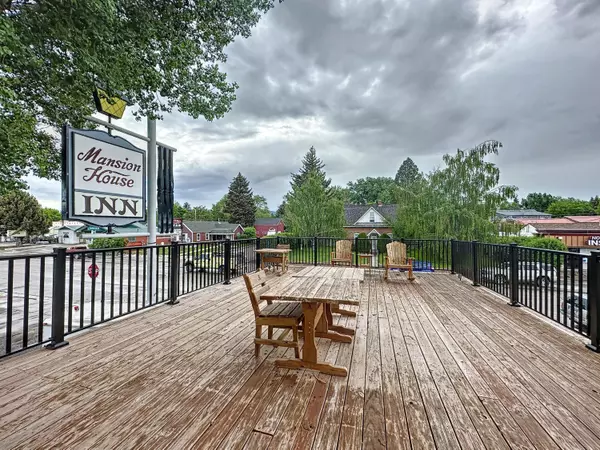$499,000
For more information regarding the value of a property, please contact us for a free consultation.
13 Beds
11 Baths
6,740 SqFt
SOLD DATE : 12/21/2023
Key Details
Property Type Single Family Home
Sub Type Stick Built
Listing Status Sold
Purchase Type For Sale
Square Footage 6,740 sqft
Price per Sqft $74
Subdivision City
MLS Listing ID 23-449
Sold Date 12/21/23
Style Tri-Level
Bedrooms 13
Abv Grd Liv Area 5,900
Originating Board Sheridan County Board of REALTORS®
Year Built 1903
Annual Tax Amount $4,539
Tax Year 2022
Lot Size 0.270 Acres
Property Description
This house was built in 1903. It was built to accommodate family as well as office space for a Dr's exam room. It includes hand-carved oak mantles, handmade glass windows, elegant wood floors and an elaborate staircase. Built in the ''Queen Anne'' style, it stands two and a half stories with a turret and outdoor space over the covered drive through area. This space has multiple opportunities for many types of businesses, it is located on Buffalo's main street which is a high traffic area! This location could support retail, office space, bed and breakfast, venues such a weddings or conventions, a restaurant...So many opportunities! The back of the home has additional living space for on site living or potentially employee housing or convert into a commercial kitchen! Currently it has kitchen, dining, 3/4 bath, 2 bedrooms, and a large laundry area. There is also ample storage and a pantry! The main level in total has 3 potential bedrooms, the second level has 6 rooms with en suite bathrooms, the upper level has an additional 4 potential rooms 2 of them have en suite 3/4 baths as well as a toilet closet and a separate shower in the hallway. There is a total of 13 rooms/9 with en suite bathrooms. There is a detached large garage that would be great for storage if needed for whatever type of business! There is additional parking along the South side of the building as well! Come check out part of Buffalo's history to consider for your future business!
Location
State WY
County Johnson
Community City
Direction From Hart turn left on Main Street. Property on left, corner of E. Holland and Main.
Rooms
Basement Partial
Interior
Heating Electric Forced Air, Baseboard, Hot Water
Cooling Wall Unit(s), Window Unit(s)
Fireplaces Type # of Fireplaces
Fireplace Yes
Exterior
Garage Spaces 1.0
Roof Type Asphalt
Building
Water Public
Architectural Style Tri-Level
Structure Type Wood Siding
Schools
Elementary Schools Johnson County School District #1
Middle Schools Johnson County School District #1
High Schools Johnson County School District #1
Others
Senior Community No
Read Less Info
Want to know what your home might be worth? Contact us for a FREE valuation!

Our team is ready to help you sell your home for the highest possible price ASAP
GET MORE INFORMATION

Broker







