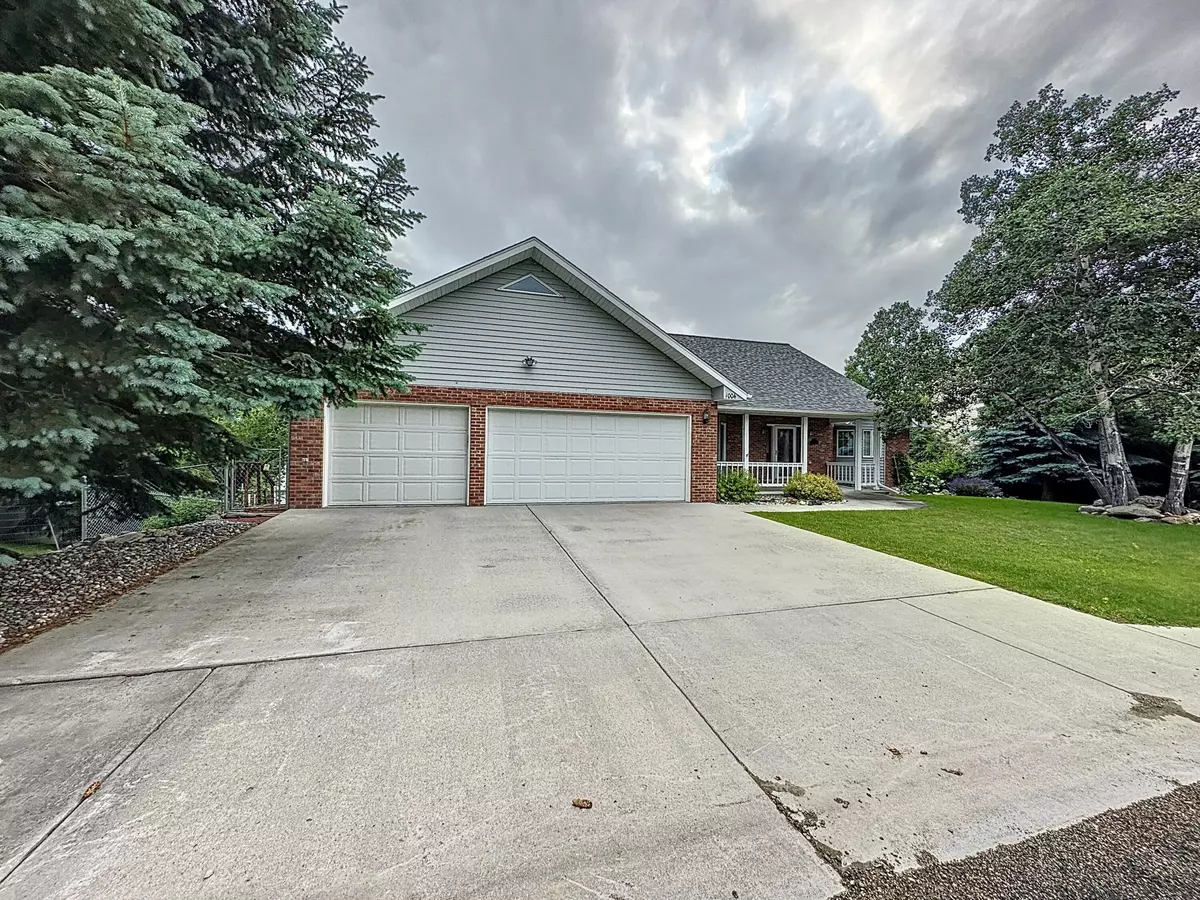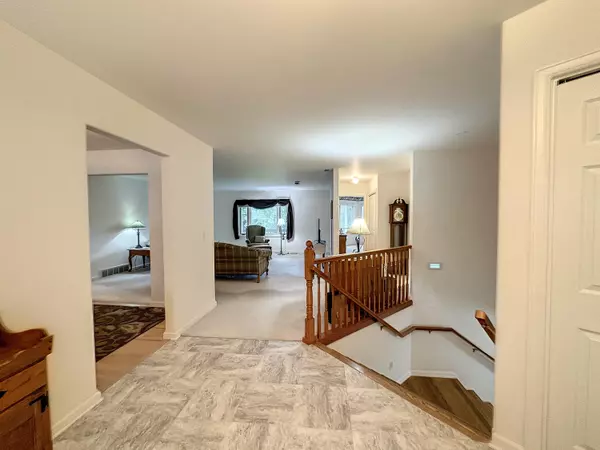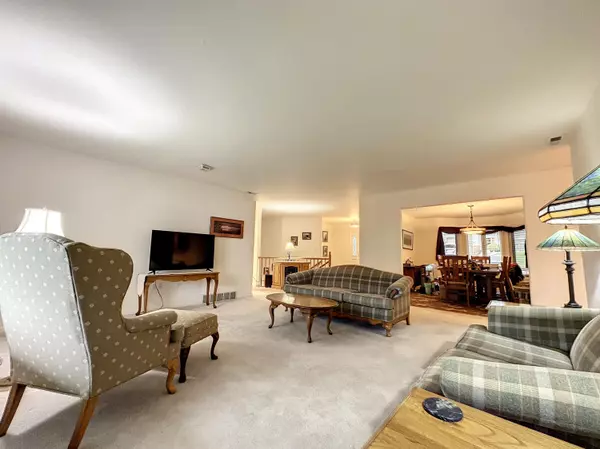$590,000
For more information regarding the value of a property, please contact us for a free consultation.
4 Beds
4 Baths
4,748 SqFt
SOLD DATE : 09/11/2023
Key Details
Property Type Single Family Home
Sub Type Stick Built
Listing Status Sold
Purchase Type For Sale
Square Footage 4,748 sqft
Price per Sqft $124
Subdivision Four K Addition
MLS Listing ID 23-577
Sold Date 09/11/23
Style Ranch
Bedrooms 4
Abv Grd Liv Area 2,386
Originating Board Sheridan County Board of REALTORS®
Year Built 1997
Annual Tax Amount $3,782
Tax Year 2022
Lot Size 9,000 Sqft
Property Description
This custom built home is impressive with its features and design. The home boasts of 6 bedrooms, including 2 nonconforming bedrooms. It also has 4 Bathrooms, consisting of 2 Full bathrooms, 1 half bathroom, and 1 three quarter bathroom. This arrangement provides ample space for a large family or guests. Main Level Living with Walk-Out Lower Level are designed for convenient living, ensuring easy accessibility. Additionally, the walk-out lower level adds extra living space. The foundation of the house is constructed with insulated concrete forms (ICFs). ICFs offer superior insulation properties, providing a solid and energy-efficient foundation for the home. The house includes several desirable amenities, such as central vacuum, central air conditioning, underground sprinklers, and a newer roof. These features contribute to the overall comfort and convenience of the home. The house incorporates various flooring materials, including tile, hardwood, carpet, and laminate floors, adding visual appeal and functional diversity to the living spaces. The brick accents further enhance the aesthetics of the property. The home provides ample storage space, allowing for efficient organization and keeping the living areas clutter-free. The presence of built-in features adds both functionality and aesthetic appeal to the house. Oversized, Heated, Insulated 3-CarAttached Garage: The property includes a generously sized garage capable of accommodating three cars. It is equipped with heating and insulation, providing protection for vehicles and additional workspace. In summary, this custom-built home offers a spacious and well-designed living environment. With its insulated concrete forms foundation, attractive features, and numerous amenities, it provides both comfort and style. The ample storage and the heated, insulated garage are added advantages. If interested, it's worth checking out this beautiful home to appreciate its unique features firsthand.
Location
State WY
County Johnson
Community Four K Addition
Direction Take Klondike to Erie, home will be on your right.
Interior
Interior Features Foyer, Central Vacuum, Walk-In Closet(s)
Heating Gas Forced Air, Natural Gas
Cooling Central Air
Flooring Hardwood
Fireplaces Type Wood Burning Stove
Fireplace Yes
Exterior
Exterior Feature Auto Lawn Sprinkler
Parking Features Concrete
Garage Spaces 1.0
Fence Partial
View Mountain(s)
Roof Type Asphalt
Porch Covered Patio, Covered Deck, Deck, Patio
Building
Sewer Public Sewer
Water Public
Architectural Style Ranch
Structure Type Brick
Schools
Elementary Schools Johnson County School District #1
Middle Schools Johnson County School District #1
High Schools Johnson County School District #1
Others
Senior Community No
Read Less Info
Want to know what your home might be worth? Contact us for a FREE valuation!

Our team is ready to help you sell your home for the highest possible price ASAP
GET MORE INFORMATION

Broker







