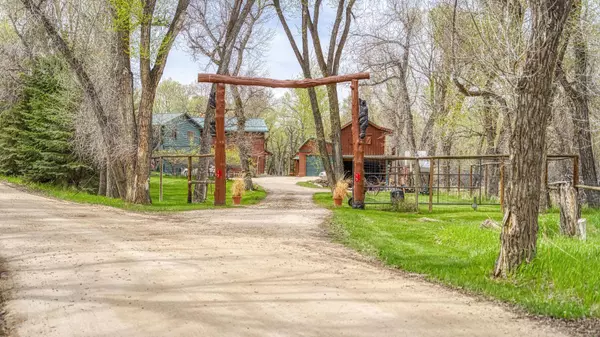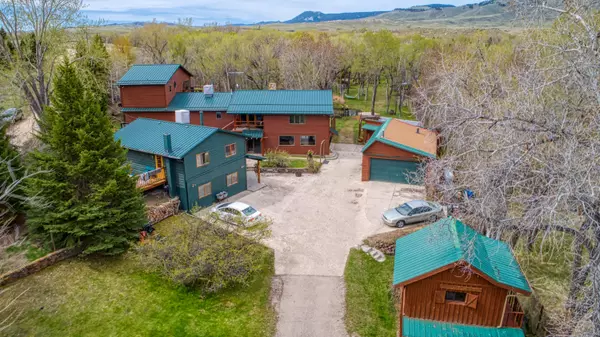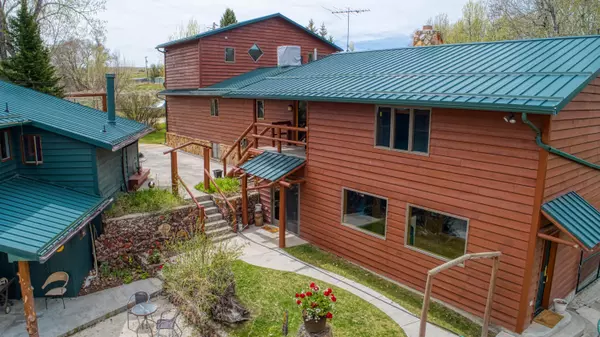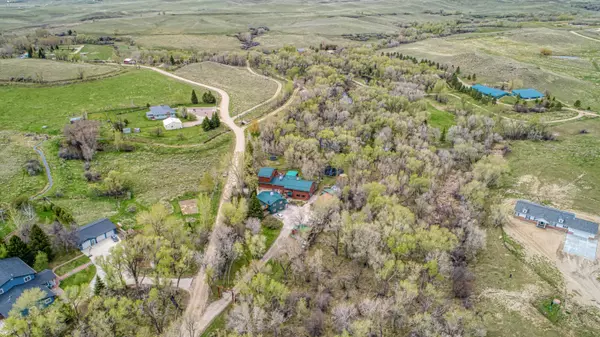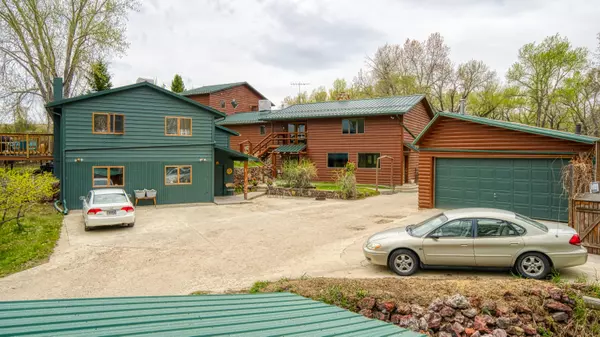$985,000
For more information regarding the value of a property, please contact us for a free consultation.
5 Beds
4 Baths
5,544 SqFt
SOLD DATE : 04/05/2021
Key Details
Property Type Single Family Home
Sub Type Stick Built
Listing Status Sold
Purchase Type For Sale
Square Footage 5,544 sqft
Price per Sqft $177
MLS Listing ID 20-1239
Sold Date 04/05/21
Style 2 Story
Bedrooms 5
Abv Grd Liv Area 612
Originating Board Sheridan County Board of REALTORS®
Year Built 1980
Annual Tax Amount $4,406
Tax Year 2020
Lot Size 3.000 Acres
Acres 3.0
Property Description
Exclusive & Private one of a kind property in a highly sought location of Buffalo, WY. Beautifully landscaped 3.14 acres w/5 free moving ponds, 2 homes & outbuildings. This may be your dream home w/5544sf, open floor plan, natural light, massive kitchen, great for entertaining inside & outside on covered decks w/ hot tub & sauna included. 2nd home has 1632sf & rented to same occupant for 9 yrs. Heated 2+ car garage w/work area, greenhouse & additional attached building, a farm utility building w/2nd story bonus room. Each home has a fenced yard. 6' perimeter fence w/electric security gates & remotes. Chicken house for farm fresh eggs, many mature trees, 4 raised garden beds. Main home has 5 bedrooms, 4 baths, gourmet kitchen, living & dining rooms, 2 large family rooms, huge fireplace, plus a wood burning cook stove. Upper level is master suite sanctuary w/private deck & mountain views. Covered decks w/out door kitchen space and this area has a wet or dry sauna & hot tub. A full walkout basement and spacious mudroom/breezeway. This house is very well built. Security and fire system for both homes. Newer water heater and boiler by natural gas. Sprinkler system pumped by natural spring covers almost whole acreage. Second home has 3 bedrooms, 1.5 baths, wood burning stove, newer deck, fenced yard and walkout basement.
Location
State WY
County Johnson
Direction From HWY 16 (Fort St), turn south on Klondike. Klondike to (turn right) Upper Clear Creek Rd, ends in a cul de sac & take a left onto Burger Ln.
Rooms
Basement Walk-Out Access
Interior
Interior Features Mudroom, Loft, Ceiling Fan(s), Pantry, Walk-In Closet(s)
Heating Electric, Natural Gas, Propane, Wood, Hot Water
Cooling Evaporative Cooling
Flooring Hardwood
Fireplaces Type # of Fireplaces, Wood Burning, Wood Burning Stove
Fireplace Yes
Exterior
Exterior Feature Sprinkler, Pond, Creek, Sauna, Hot Tub, Dirt, Garden
Parking Features Concrete
Garage Spaces 1.0
Fence Fenced
Utilities Available Phone Available
Porch Covered Deck, Deck, Patio
Building
Lot Description Wooded
Sewer Septic Tank
Water Well
Architectural Style 2 Story
Structure Type Wood Siding
Schools
Elementary Schools Johnson County School District #1
Middle Schools Johnson County School District #1
High Schools Johnson County School District #1
Others
Senior Community No
Security Features Security System
Read Less Info
Want to know what your home might be worth? Contact us for a FREE valuation!

Our team is ready to help you sell your home for the highest possible price ASAP
GET MORE INFORMATION

Broker



