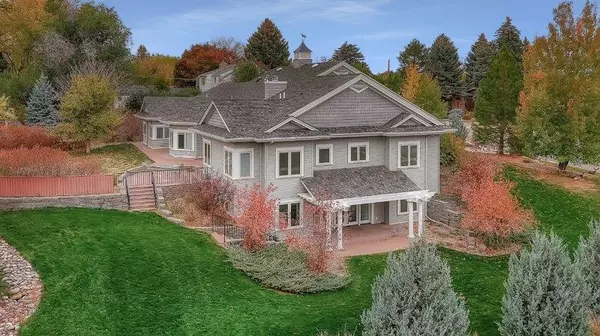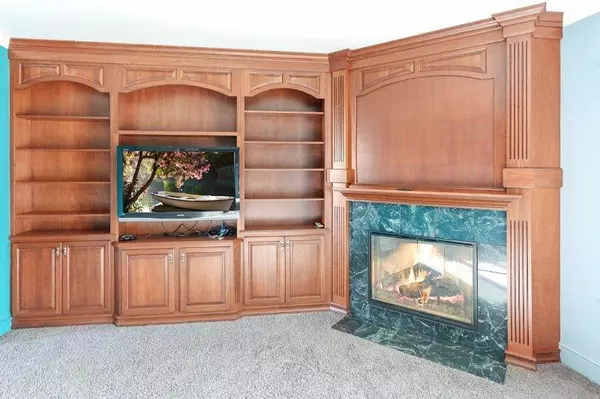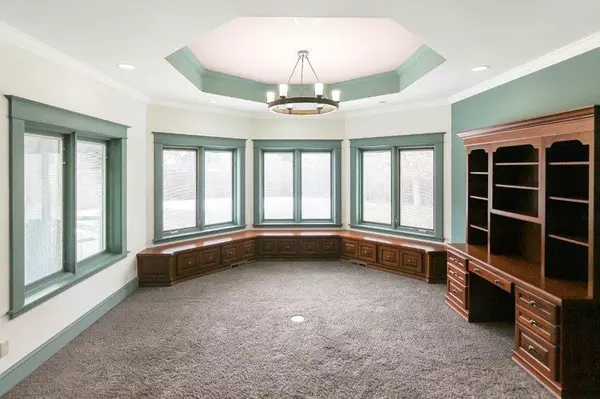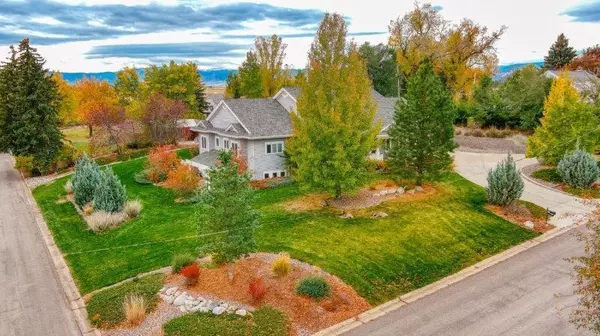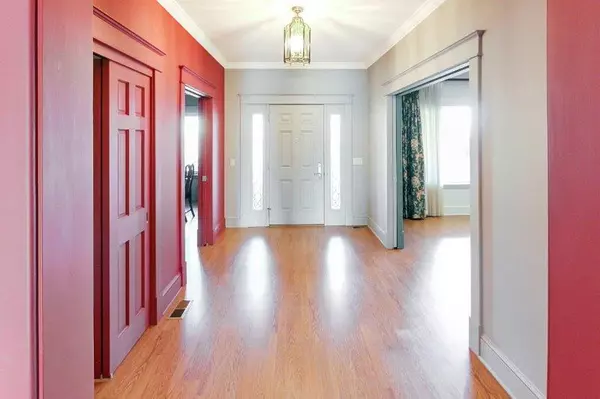$925,000
For more information regarding the value of a property, please contact us for a free consultation.
5 Beds
4 Baths
6,282 SqFt
SOLD DATE : 03/11/2021
Key Details
Property Type Single Family Home
Sub Type Stick Built
Listing Status Sold
Purchase Type For Sale
Square Footage 6,282 sqft
Price per Sqft $147
Subdivision Nielsen Heights
MLS Listing ID 21-17
Sold Date 03/11/21
Style Ranch
Bedrooms 5
Originating Board Sheridan County Board of REALTORS®
Year Built 2006
Annual Tax Amount $6,365
Tax Year 2020
Lot Size 0.653 Acres
Property Description
This spacious home, owned by a member of the Kendrick family, is located right next door to the historic Kendrick Mansion. It sits on over half an acre of professionally landscaped grounds. Kendrick Park is just a short stroll down the walking path. There is room for everyone with 5 bedrooms and 3.5 bathrooms. The main bedroom suite has a massive walk-in closet and a luxurious bathroom with a steam shower and in-floor heat. Enjoy listening to your favorite music throughout the home with the built-in JBL sound system. The sunroom, with remote controlled skylights, leads to your private backyard oasis. Be sure to check out the Virtual Tour! All measurements are approximate.
Location
State WY
County Sheridan
Community Nielsen Heights
Direction From N Main Street, turn onto W Dow Street and continue straight onto Lewis St. Turn left onto Delphi Ave. Turn right on Victoria Street. House is on the left.
Rooms
Basement Walk-Out Access
Interior
Interior Features Mudroom, Breakfast Nook, Foyer, Ceiling Fan(s), Central Vacuum, Pantry, Walk-In Closet(s)
Heating Gas Forced Air, Natural Gas
Cooling Central Air
Flooring Hardwood
Fireplaces Type # of Fireplaces, Gas
Fireplace Yes
Window Features Skylight(s)
Exterior
Exterior Feature Auto Lawn Sprinkler
Parking Features Concrete
Garage Spaces 1.0
Fence Fenced, Partial
Utilities Available Cable Available, Phone Available
Roof Type Asphalt
Porch Covered Patio, Patio
Building
Lot Description Sloped
Sewer Public Sewer
Water Public
Architectural Style Ranch
Schools
Elementary Schools School District #2
Middle Schools School District #2
High Schools School District #2
Others
Senior Community No
Read Less Info
Want to know what your home might be worth? Contact us for a FREE valuation!

Our team is ready to help you sell your home for the highest possible price ASAP
GET MORE INFORMATION

Broker



