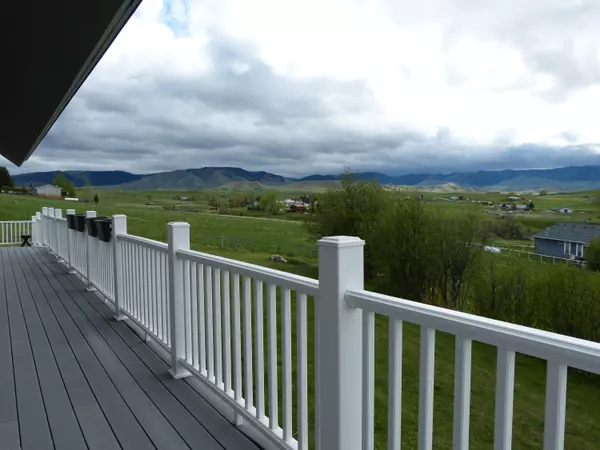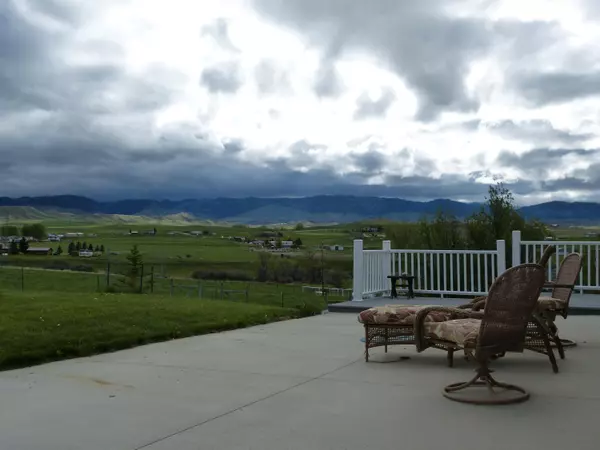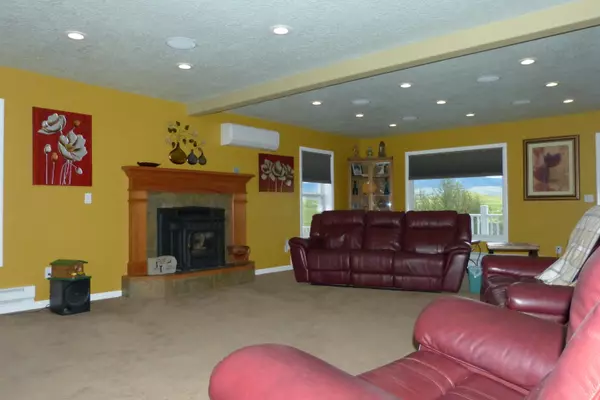$570,400
For more information regarding the value of a property, please contact us for a free consultation.
4 Beds
3 Baths
3,650 SqFt
SOLD DATE : 03/15/2021
Key Details
Property Type Single Family Home
Sub Type Stick Built
Listing Status Sold
Purchase Type For Sale
Square Footage 3,650 sqft
Price per Sqft $156
Subdivision Cloud Peak Ranchettes
MLS Listing ID 20-419
Sold Date 03/15/21
Style 2 Story
Bedrooms 4
Abv Grd Liv Area 850
Originating Board Sheridan County Board of REALTORS®
Year Built 1975
Annual Tax Amount $2,679
Tax Year 2019
Lot Size 5.000 Acres
Acres 5.0
Property Description
Approximately 3,650 square feet of gracious living space on 5+ acres. Separate full living quarters in walk-out basement for monthly income potential or extended family!!!! This fabulous home and property has been completely remodeled, taken down to the studs from the inside to the outside. You would never know this home was built in 1975! Views in nearly all directions with the Big Horn Mountains being predominate out many of the windows and decks.
Lets take a tour and begin in the walk-out basement: With a separate entrance this guest suite has 2 good size bedrooms, family room with a nice pellet stove, full bath, laundry room and large full kitchen. Door locks to the upstairs and keyed separately for using as an Air B&B, in-laws or rental. Very comfortable and bright, with access to the garage from here.
Exploring the main floor, you will find a delightful full kitchen with plenty of custom cabinets, built in ceiling speakers for music & tv enjoyment in the living room, split A/C unit, heated tile floors in the kitchen, dining room, and full bathroom. The living room is spacious with lots of nice, natural light, an efficient pellet stove for those cold, snowy evenings we sometimes get here in Wyoming. The blending together of wall colors, tile floors and custom cabinets makes this a most cheerful home. There is a main floor bedroom with a secret room that could be used as a sewing/craft room,reading hideaway or storage. Also on the main level is a full size bath along with a very well appointed walk in pantry. Double French doors serve as your main entrance bringing nice morning light into the living and dining areas. From the living room there is access to a spacious deck with Big Horn Mountains views, plenty of room for entertaining, BBQ's, star gazing and relaxing. The maintenance free decking is the entire length of this home with a 504 sq. ft concrete slab on the south side to also enjoy mountain views and watching your horses run in the beautiful pasture!
Walking up the custom stairs with wrought iron railing to the upper floor, is an 850 sq. ft. master suite. Now you can relax in this spacious master bedroom with split A/C unit, great closet space & room for more. The master bathroom is roomy with double sinks, Jacuzzi bath, large walk-in shower WITH a heated floor IN the shower as well as a heated tile floor. (now, how nice is a heated floor in your shower?) .... Your spa awaits with in-ceiling speakers for your music as well as in the master bedroom..... across the hall is another laundry room, commode and vanity sink. At the end of the hall is another wonderful room presently used as an office and exercise room but could be a 5th bedroom, theatre room, giant walk-in closet or........ there is a 64 sq. ft. deck off this room with fabulous mountain views and a star filled night sky to explore with your telescope.
Lets go outside to this wonderful 5+ acres with approximately 4+ acre in-ground invisible dog fence, your horses will welcome this lush pasture that has not been grazed for many, many years. There is an extra well (unused) on the property that a new buyer could possibly use for their animals, gardens, etc. The 3rd garage was added on to the existing double garage for motorcycles, 4-wheelers,mowers, garden equipment, bird feeders, etc... There is plenty of room for your motor home and/or RV on the driveway.
This is a lovely property, functional, comfortable, great for entertaining and all remodeled, just move right in and start enjoying life in Buffalo, Wyoming! There are many other fabulous features, which the owners thought of. They have put their heart and soul into this home and it shows.
Location
State WY
County Johnson
Community Cloud Peak Ranchettes
Direction South towards Buffalo, right at the Rock Creek exit, to end of road, take left on Johnson Creek Rd. to the end take a left on French creek Rd. then you will see Cloud Peak Ranchettes subdivision, take a left on Cloud Peak Dr. and meander through the neighborhood till you arrive at 146 Cloud Peak Dr. which will be on the left side. Or, from French Creek Rd. you can also follow the signs.
Rooms
Basement Daylight, Walk-Out Access, Full
Interior
Interior Features Foyer
Heating Electric, Baseboard
Cooling Wall Unit(s)
Fireplaces Type Pellet Stove
Fireplace Yes
Exterior
Exterior Feature Dog Run
Parking Features Concrete, Gravel
Fence Fenced, Partial
View Mountain(s)
Porch Covered Patio, Deck, Patio
Building
Lot Description Sloped
Sewer Septic Tank
Water Well
Architectural Style 2 Story
Structure Type Stucco
Schools
Elementary Schools Johnson County School District #1
Middle Schools Johnson County School District #1
High Schools Johnson County School District #1
Others
Senior Community No
Read Less Info
Want to know what your home might be worth? Contact us for a FREE valuation!

Our team is ready to help you sell your home for the highest possible price ASAP
GET MORE INFORMATION

Broker







