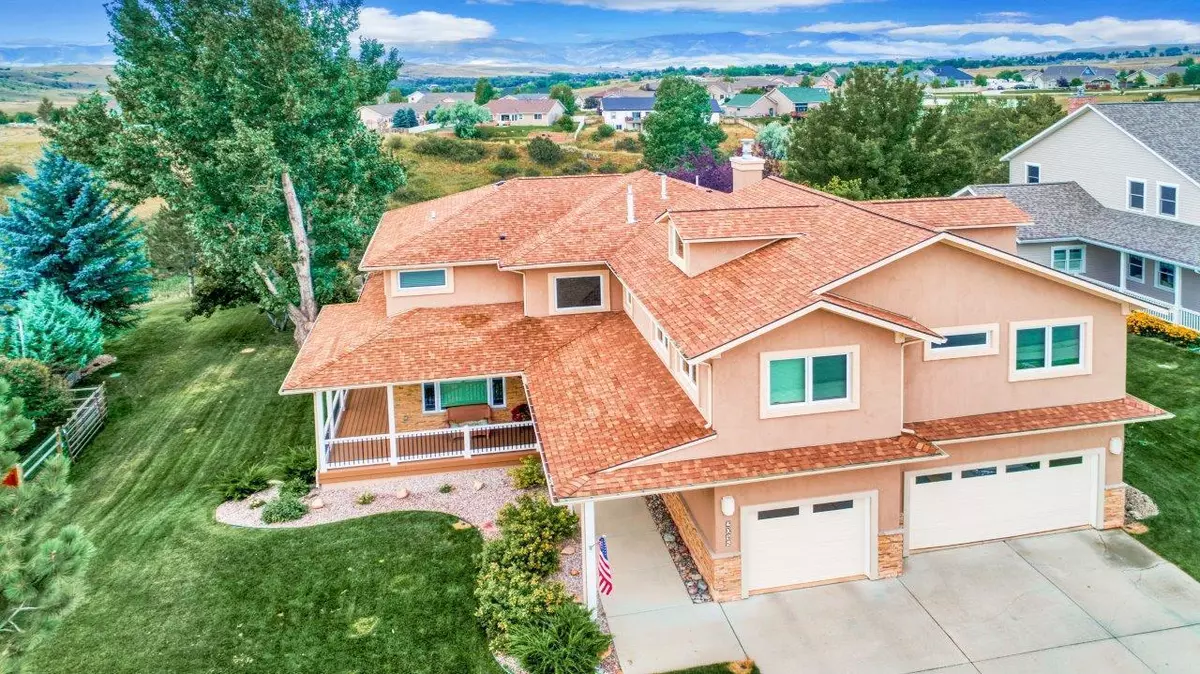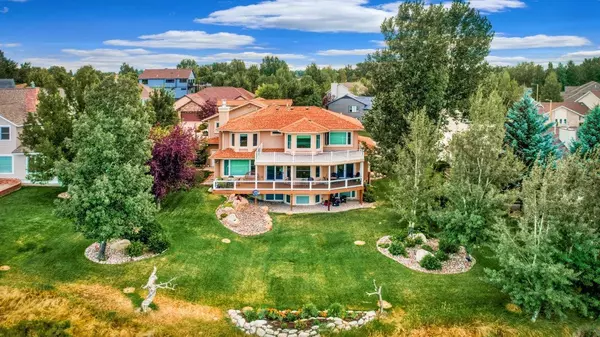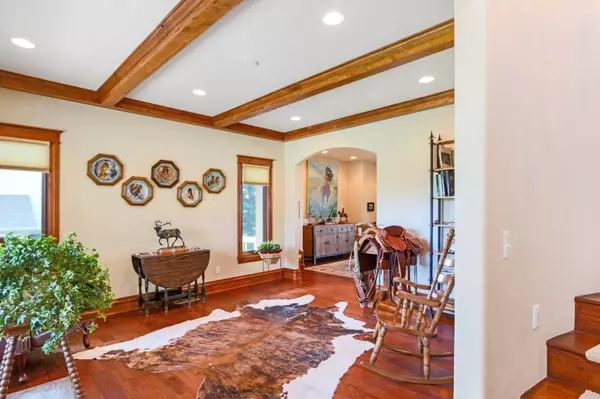$799,000
For more information regarding the value of a property, please contact us for a free consultation.
6 Beds
5 Baths
5,318 SqFt
SOLD DATE : 10/30/2020
Key Details
Property Type Single Family Home
Sub Type Stick Built
Listing Status Sold
Purchase Type For Sale
Square Footage 5,318 sqft
Price per Sqft $150
Subdivision The Summit At Sparrowhawk
MLS Listing ID 19-903
Sold Date 10/30/20
Style 2 Story
Bedrooms 6
HOA Fees $4/ann
Abv Grd Liv Area 2,314
Originating Board Sheridan County Board of REALTORS®
Year Built 1997
Annual Tax Amount $5,890
Tax Year 2019
Lot Size 0.356 Acres
Property Description
Prestige, privacy, and mountain views in one of Sheridan's most sought after subdivisions. The quiet streets of The Summit Subdivision lead to this immaculately updated 6 bedroom, 4.5 bathroom home. Enjoy the outdoor solitude of new decks off both levels of the home with amazing views of the Big Horn Mountains. The interior is adorned with newly refinished hardwood floors and trim, leading from the open concept gourmet kitchen/living room to the formal dining/sitting room. The master bedroom includes access to the second story deck as well as an en suite bathroom with in-floor heat, a new standalone tub and new granite. The tasteful floor plan flows, providing discerning access to the 5,300 square feet of space. Measurements approximate. The wide-open basement includes a wet bar and a projector movie screen as well as large, unfinished storage rooms. Properties in this esteemed neighborhood rarely become available, take this opportunity to discover why! All measurements are approximate.
Personal Property Included: Range, 2 refrigerators, (2) dishwashers, microwave, convection ovens, wine refrigerator, washer and dryer, Projection screen, ceiling mount speakers in basement, gun safe in basement.
Personal Property Excluded: Chandelier in entry, wall sconces in the stairs, TV projector and standing and wall mount speakers, 2 cedar stumps.
Location
State WY
County Sheridan
Community The Summit At Sparrowhawk
Direction West on Loucks to Sparrowhawk Subdivision, and take 1st left on Summit Drive. Property is on the left side.
Rooms
Basement Full
Interior
Interior Features Mudroom, Pantry, Walk-In Closet(s), Wet Bar
Heating Gas Forced Air, Natural Gas
Cooling Central Air, Attic Fan
Flooring Hardwood
Fireplaces Type # of Fireplaces, Gas
Fireplace Yes
Exterior
Exterior Feature Auto Lawn Sprinkler
Parking Features Concrete
Garage Spaces 1.0
View Mountain(s)
Roof Type Asphalt
Porch Covered Patio, Covered Deck, Deck, Patio
Building
Sewer Public Sewer
Water Public
Architectural Style 2 Story
Structure Type Stucco
Schools
Elementary Schools School District #2
Middle Schools School District #2
High Schools School District #2
Others
Senior Community No
Read Less Info
Want to know what your home might be worth? Contact us for a FREE valuation!

Our team is ready to help you sell your home for the highest possible price ASAP
GET MORE INFORMATION

Broker







