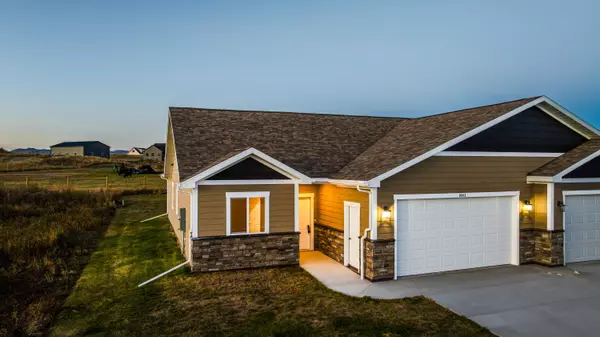
3 Beds
2 Baths
1,300 SqFt
3 Beds
2 Baths
1,300 SqFt
Key Details
Property Type Single Family Home
Sub Type Stick Built
Listing Status Active
Purchase Type For Sale
Square Footage 1,300 sqft
Price per Sqft $284
Subdivision Stoneridge Meadows Phase 2
MLS Listing ID 25-1139
Style Patio Home
Bedrooms 3
HOA Fees $100/ann
Year Built 2024
Annual Tax Amount $1,631
Tax Year 2025
Lot Size 5,750 Sqft
Property Sub-Type Stick Built
Source Sheridan County Board of REALTORS®
Property Description
Location
State WY
County Sheridan
Community Stoneridge Meadows Phase 2
Direction North on Interstate 90 to Ranchester, right on Teton, left onto Sawtooth that turns into Stoneridge Drive, home is on the Left.
Interior
Interior Features Mudroom, Ceiling Fan(s)
Heating Electric Forced Air, Electric
Cooling Central Air
Exterior
Parking Features Concrete
Garage Spaces 2.0
Garage Description 1
Fence Partial
View Mountain(s)
Roof Type Asphalt
Porch Patio
Building
Foundation Slab
Sewer Public Sewer
Water Public
Architectural Style Patio Home
Structure Type Composition,Combination,Other
Schools
Elementary Schools School District #1
Middle Schools School District #1
High Schools School District #1
Others
Senior Community No
GET MORE INFORMATION








