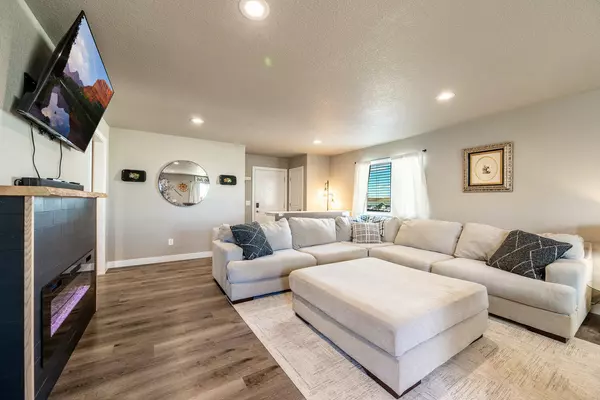
4 Beds
4 Baths
2,452 SqFt
4 Beds
4 Baths
2,452 SqFt
Key Details
Property Type Single Family Home
Sub Type Stick Built
Listing Status Active
Purchase Type For Sale
Square Footage 2,452 sqft
Price per Sqft $193
Subdivision Downer
MLS Listing ID 25-1133
Style 2 Story
Bedrooms 4
Abv Grd Liv Area 828
Year Built 2021
Annual Tax Amount $1,960
Tax Year 2025
Contingent Inspection
Lot Size 4,920 Sqft
Property Sub-Type Stick Built
Source Sheridan County Board of REALTORS®
Property Description
Location
State WY
County Sheridan
Community Downer
Direction West on 5th St., right on Mydland Dr., right on 17th St, right on Hickory Ave, left on 16th St., right on Birch Ave.
Rooms
Basement Full
Interior
Interior Features Pantry, Walk-In Closet(s)
Heating Gas Forced Air, Natural Gas
Cooling Central Air
Fireplaces Type # of Fireplaces
Fireplace Yes
Exterior
Parking Features Concrete
Garage Spaces 2.0
Garage Description 1
Fence Fenced
Utilities Available Cable Available
View Mountain(s)
Roof Type Asphalt
Porch Covered Patio, Deck
Building
Sewer Public Sewer
Water Public
Architectural Style 2 Story
Structure Type Composition
Schools
Elementary Schools School District #2
Middle Schools School District #2
High Schools School District #2
Others
Senior Community No
GET MORE INFORMATION








